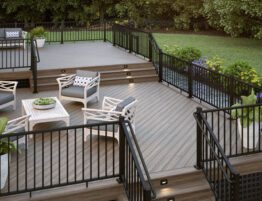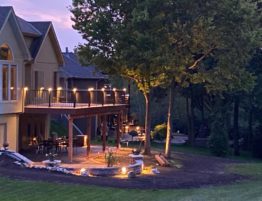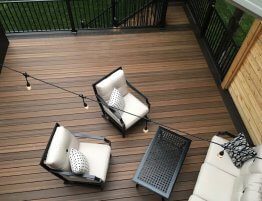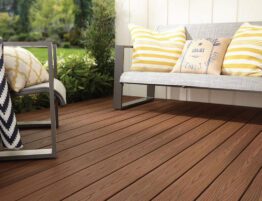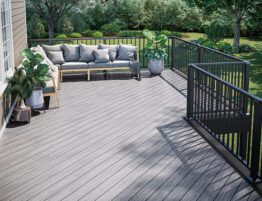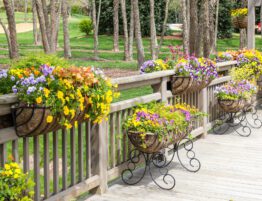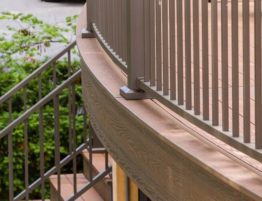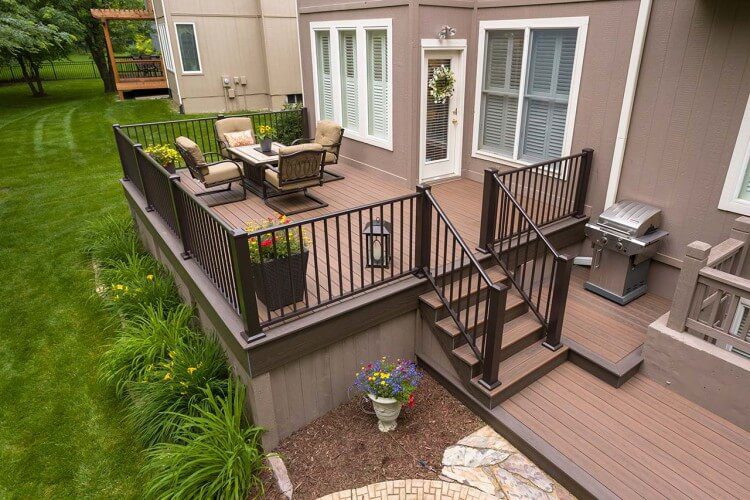
Many homeowners ask, “How much to build a deck in Kansas City?” Knowing how much a deck will cost is tricky even for a pro. There are so many variables to take into account. Materials, terrain, finishes, floor plan, and engineering are your biggest challenges. Here in the Kansas City metro, the cost basis for a capped composite deck and metal railing starts around $75.00 per sq. ft. plus $350 per step and demo/clean-up cost.
How Much to Build a Deck Yourself?
A simple way to find approximately how much it would cost to build a deck yourself is to get an estimate with the finishes you want from a professional. Then follow this formula: Deduct 30-40% off the bottom line. That 30-40% is typically labor cost. Now add about 10-15% of the material cost to the estimate because the professional deck builder is getting a discount on material that would have been passed down to you had you commissioned them. Calculate the cost of any tools you don’t already have such as saws, blades, bits, augers, construction dumpster, and specialty tools. Assign a rental cost to them and deduct it from DIY labor. Now put a price on your labor to work after hours and on weekends. Let’s say $30 per hour and you are 80% as efficient as the pros. Guess what? It’s a break-even proposition with no craftsmanship warranty.
Budget Example for a DIY Deck
The average cost for the average size deck with capped composite and metal railing in the Kansas City metro is $26,000+/-. A professional deck crew of 3 people can build it in 200+/- man-hours.
Deck bid $26,000 – 40% labor = $15,600 contractor material cost.
Material cost $15,600 + 15% contractor discount=$17,940 retail material cost
Deck bid $26,000 – $17,940 retail lumber cost = $8,060 DIY labor
DIY labor $8,060 – $560 tool rental & dumpster = $7,500 DIY labor budget
$7,500 labor budget/$30 per hour (your labor rate)= 250 DIY man hours
Other Budget Considerations
There are many factors to consider when deciding on a deck budget, but here are the main areas to pay attention to. Each one can affect the final price:
Materials
It’s always good to have a basic idea of your choices and the cost of each choice. Follow this link What’s the Best Material to Build a Deck? to get a good guideline on ROI for your project. Also, consider how long you plan to live in the house.
Decking
Here is a general price tier for decking material, from lowest cost to highest:
- Pressure-treated
- Composite flooring
- Cedar
- Capped composite
- PVC cellular or stranded
- Tile
- Redwood
- Exotic hardwoods
- Metal/Aluminum
Deck Railing
Deck railing is another material consideration. Check out this article Choosing the Best Deck Railing Systems to give you an idea of cost per type of railing, here is a list of railing types from lowest price to highest:
- Pressure-treated railing
- Metal/steel railing
- Cedar railing
- Aluminum railing
- Hog panel railing
- Composite railing
- Glass railing
- Cable railing
- Custom metal railing
Terrain
The terrain is something that gets overlooked by most consumers. However, from a contractor’s perspective underestimating terrain will break you fast! I remember years ago we did a huge project in Olathe, KS. It was a huge beautiful home on a hillside overlooking a golf course. I was really excited to showcase our talent on this particular project. We added a roof and 1,500+sq. ft. deck that was absolutely gorgeous. I planned about two weeks on the roof and about three weeks on the deck. From the ground to the deck was nearly 30’ and the roof ridge was nearly 40’. It was a treed lot without much grass. Dealing with rain, steep hillside, and mud, we soon realized the five-week projection was going to be a 12-week completion. Needless to say, I paid for half of the labor out of pocket and we lost our tail on the project. I will never underestimate how much terrain affects labor again. All I can say is it sure was a pretty deck when we were done. 😉
Finishes
Deck finishes play a major role in the bottom line. There is an easy $30-$40 per square foot cost swing between different types of deck flooring alone. The cost difference between a no-frills black metal handrail to glass or horizontal cable can be mind-blowing. Even cedar vs. treated 6x6x10’ deck posts can differ by nearly $200. Decorative post bases or decorative columns could add thousands to the bottom line. Keep in mind that your best ROI, if you plan to sell, is “good enough”. Anything more than “good enough” is going to eat away recouping the cost of the deck.
Floor Plan
All floor plans are not created equal. I get some funny looks when I tell potential clients that depending on engineering and floor plan their composite deck can range anywhere from $75 per sq. ft. not including stairs to $150+. I am not intentionally trying to evade their question, I am just trying to be completely honest. If you hang around enough architects you will hear the term “value-engineered”. Value engineering is a systematic, organized approach to providing necessary functions in a project at the lowest cost. If you are trying to stay close to the $75 per sq. ft. range, there are a few basic concepts to value engineering your deck would include:
- Keep the deck floor plan at one elevation. Any time you add a lower level or multiple levels, cost per sq. ft. increases.
- Eliminate stairs or design a deck that requires the least amount of steps to get to grade. Stairs run around $350.+ each, depending on finishes.
- Make the length and width of the deck fall within the parameters of typical lumber lengths. Looking at the chart below 2×10 floor joists on 12” centers have a maximum span of 16’-2”.
A deck with a 16’ joist span with 2×10’s would be the same cost as a 14’-6”. The same general concept can be applied to the width. Standard composite decking lengths are 12’,16’, and 20’. If you build a deck 17’ wide you are paying for 20’ flooring and throwing away 3’ of each board. Composite deck fascia comes in 12’ lengths so it makes sense to have stairs 4’, 6’, and 12’ widths. Controlling waste is the name of the game.
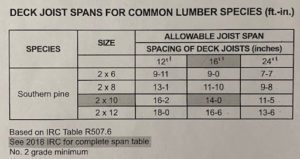
Engineering
Know what you intend to use the space for. I always like to err on the side of slightly over-built, however, I have had requests that are ridiculous. The weight tolerances for a residential deck are the same as inside the home’s main living areas. If you have a table, chairs, grill, and sectional you can get away with the live load code tolerance for the average deck. If you plan to have a hot tub, lots of planter boxes, and unusually large groups of people it will need more integrity and oftentimes an engineer’s blessing. Remember, when you increase the live load beyond the norm, material cost and labor also increase.
Hopefully, this information helps you budget for your deck project and also helps you avoid any of the common pitfalls that you might have encountered along the way.


