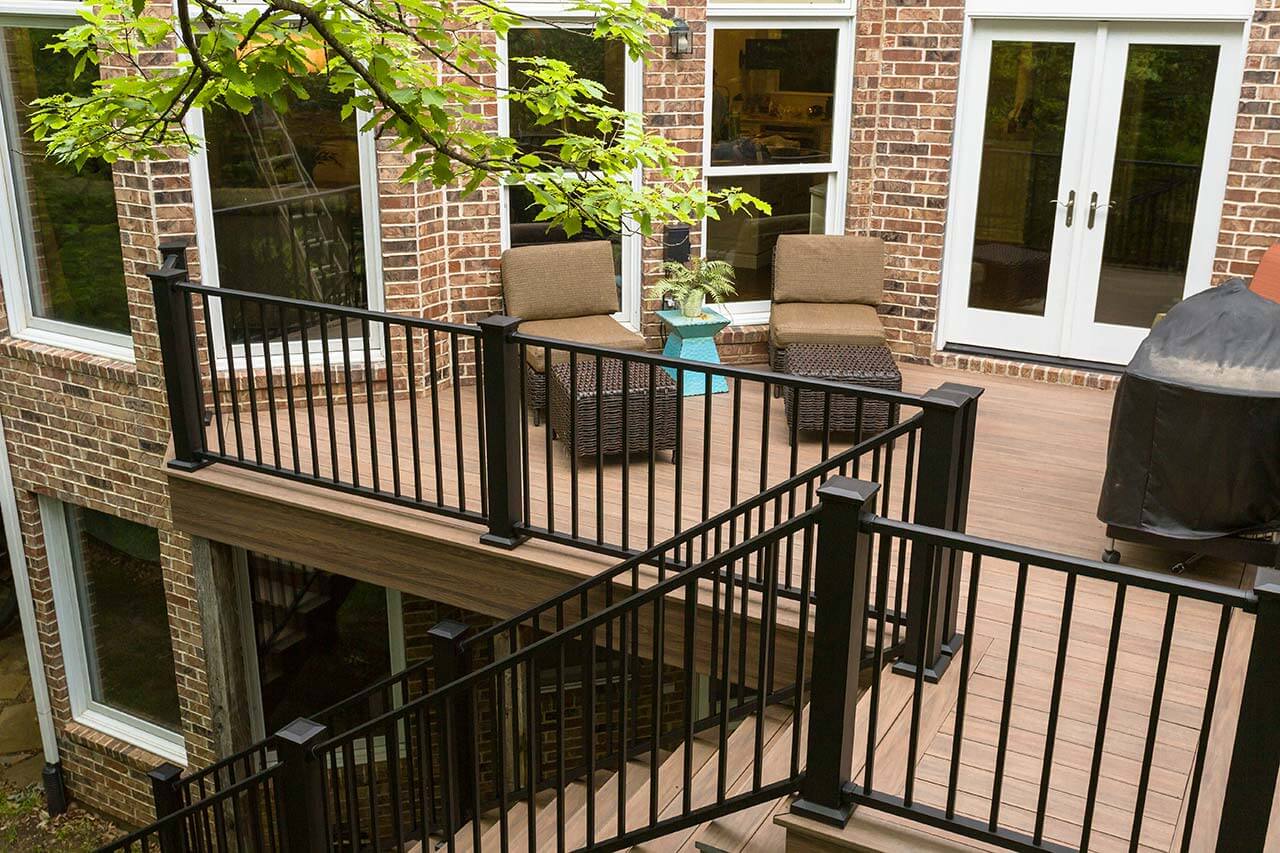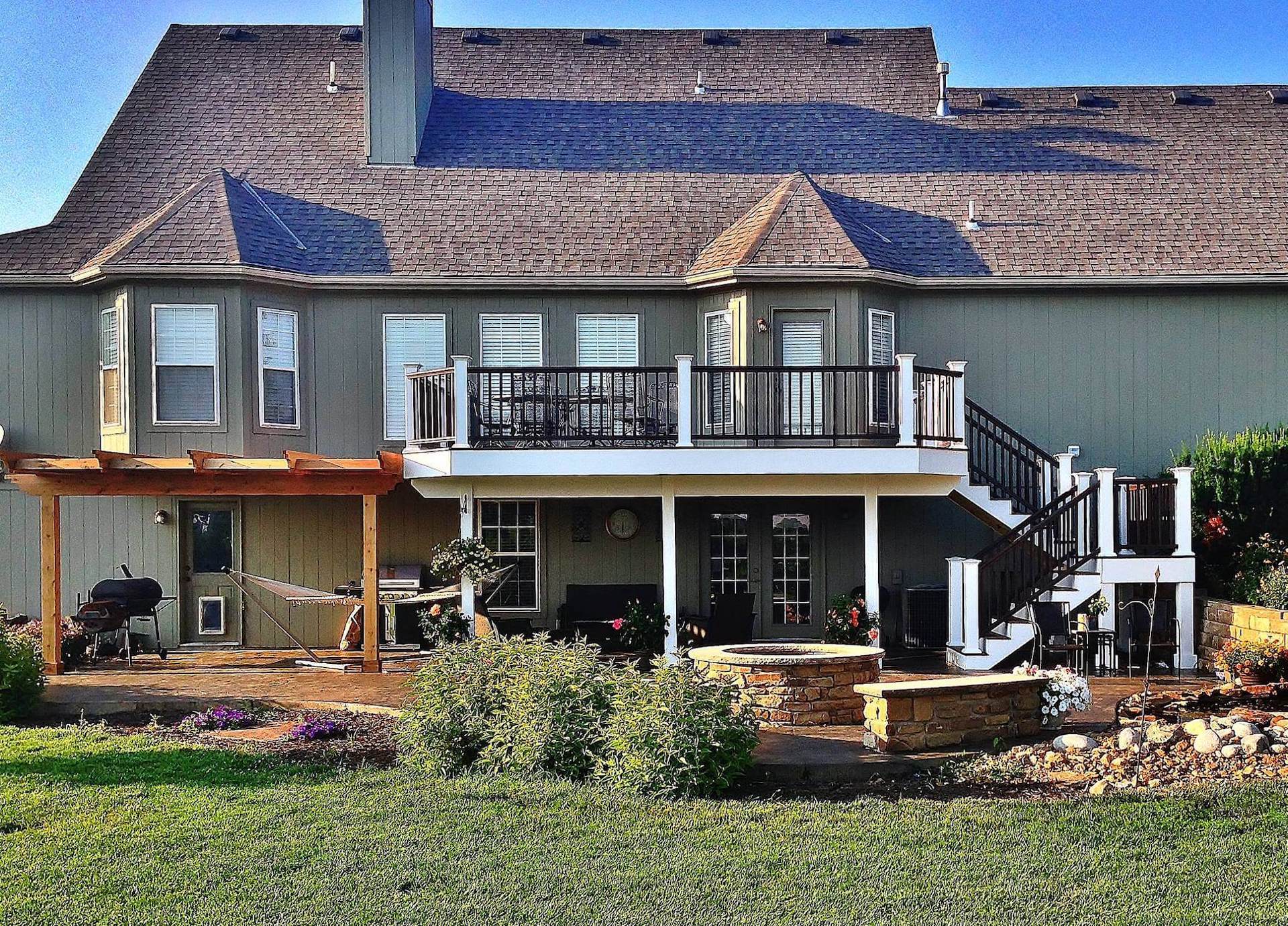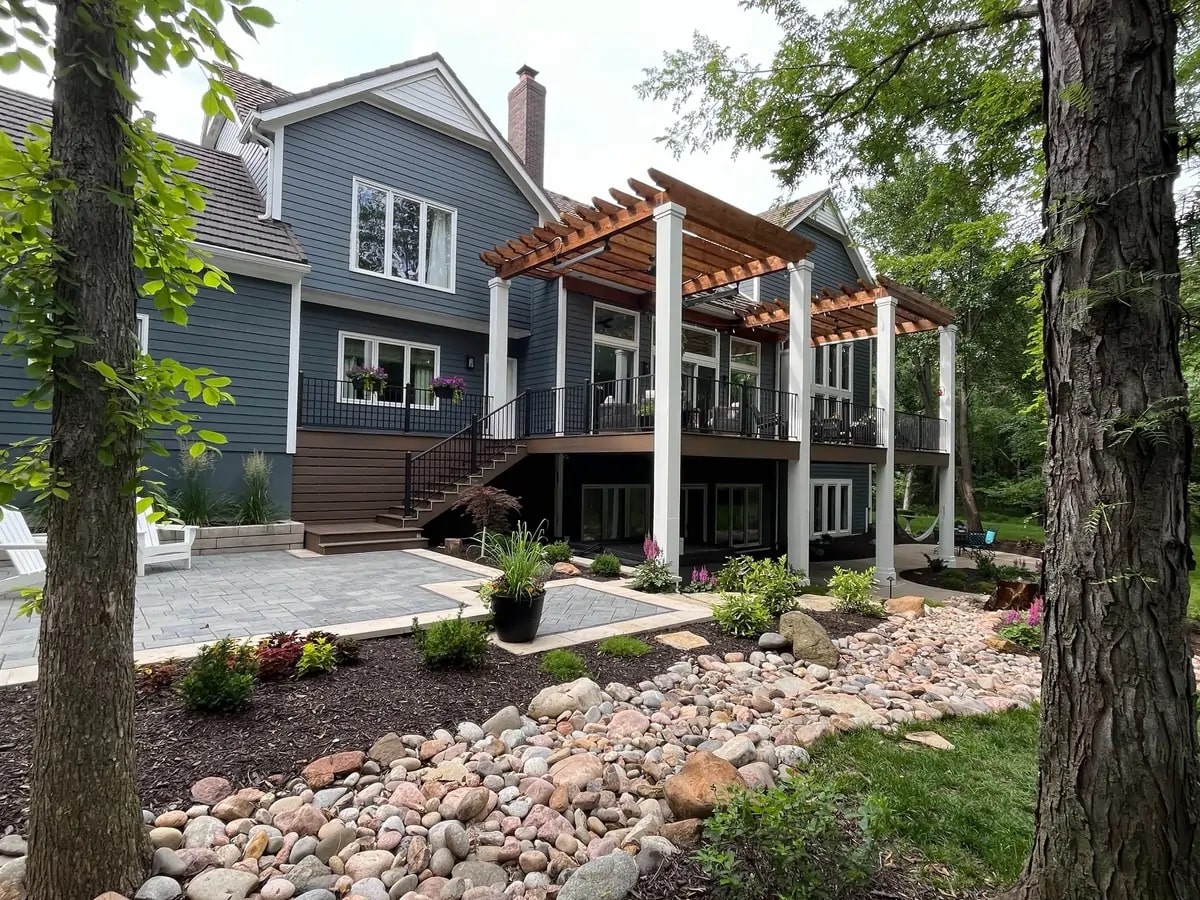Creative Concepts & Design constructs hundreds of decks and pergolas every year in and around Kansas City–we have a good handle on quality! We’re sharing some of our favorite deck design rules of thumb. These tips from the pros will make your deck designing go more smoothly and help you avoid any mistakes along the way.
Budgeting For Your New Deck
The biggest challenge in deck design is often where design meets budget. So, first things first: Determine your budget. You need to know if you’re comfortable spending $15,000, $100,000.00+, or a figure in between. Knowing your budget is easy, meeting your budget expectations can be trickier! You don’t want to put a lot of time into your design just to find out that you can’t afford a deck that large or tech-forward.
A cost of $75.00 per square foot (depending on finishes, selections, and design) and $350.00 per step will get you in the ballpark of an average deck in the Kansas City area.
Remember that materials play a major role in the cost of a new deck. You’ll need to think smart to stay within your decided budget.
Designing The Layout of Your New Deck
Draw the deck plan to scale; this is pretty basic. You don’t need to be an architect! Select where you want the left and right side of your deck to be, keep in mind the size of your family and the amount of people you wish to entertain on the deck.
Start by drawing the profile of the house. Make your scale 1’=1 square on the graph paper. For large decks you might want to use 2’=1 square.
Deciding on the Size of Your Deck
Once you have the profile of your house, mark where the sides of the deck will be, decide how far you want the deck to project from the house.
A 10′ deck projection would be enough for a table and 4 chairs. A 14′ projection is enough for a table and chairs for 6 with a grill. 16′-20′ of deck projection would be enough for a table and chairs for 6, plus a grill and/or small entertainment area.
Stairs and Landings For Your New Deck
Treat stairs like doors in a home – usually stairs are in a corner.
Very seldom do you see a door placed in the middle of a wall or room. The same goes for stairs on a deck, with the exception of a ground-level deck. Choose a corner on the deck that best suits the landing and stairs. Typically deck landings and stairs are 4′ wide. Draw in a 4′ x 4′ landing. Then draw in the stairs. A typical deck attached to the second elevation of the house above the ground is about 10′. If your deck is 10’+/- off the ground you will have approximately 16 steps +/-. If you want to add a deck landing in the middle of the stairs to break up the long run they are usually 8′ x 4′ for a switchback stair or 4′ x 4′ for a straight run. Each stair should be one box wide on your graph paper.
Pro Tip: If you have limited space, oversize the landing to 8’x4’ at the deck level and now it is large enough to accommodate a typical-sized grill and still allow for egress. This helps take the grill out of the entertainment space and gives you more square footage for staging.
Additional Structures (Like Pergolas or Privacy Walls)
Decide if you would like a pergola, trellis, sunshade, benches, planters, privacy wall, or any other structure on your deck. If so:
Draw additional structures in with a different color. It is also a good idea to draw in your table, chairs, furniture, and grill to scale too. This will give you a good understanding of how much room you have and what the flow of traffic will be like.
Pro Tip: Allow 3’ to 4’ egress throughout your staging and you will never feel cramped. This is critical when selecting furniture sizes.
Decking
The decking you choose is the most critical factor in the overall cost.
Here is the order of decking material pricing in the Kansas City area from least to most expensive:
- Treated lumber
- Cedar
- Composite
- Capped Composite
- PVC
- Bamboo
- Ipe
- Tile
- Redwood
- Aluminum
- Teak
Now is the time you ask yourself how long you plan on living in your house. The length of time you plan on living in the home plays a vital role in ROI and what product will suit your needs best.
Deck Handrail Selections
Handrails and stairs will be the next most expensive materials on the deck.
Here’s Creative Concepts & Design’s order of handrail material by price in the Kansas City area from least to most expensive:
- Treated
- Cedar
- Steel
- Aluminum
- Glass
- Cable
Handrail systems also require the most maintenance.
Generally, the more affordable railing options like treated wood and cedar will require the most work or maintenance over time. This is where you should ask yourself: Are the cost savings worth the time and work?
Deck Lighting Options
Deck lighting is an option, but I always encourage it. Nothing can transform an ordinary deck into a beautiful space like deck lighting. There are plenty of options – deck lighting can be installed on handrail posts, under the handrail, on the steps, and even inlaid into the deck floorboards to create a very attractive atmosphere. It also adds an element of safety if you don’t have a lot of other outdoor lighting.
Turn Unused Deck Space Into an Asset
Oftentimes the underside of the deck never gets utilized (or thought of during planning). If your deck is elevated, it can nearly double your entertainment space or provide plenty of storage by adding a sub-roof. The nice thing about this is it’s dry space! If your deck doesn’t have the headroom to provide more entertainment space or storage underneath, consider adding a deck skirt or adding decorative rock to make the area more appealing.
We hope you’ve gathered some good tips from these deck design rules of thumb. At Creative Concepts & Design, if you can imagine it, we can help you design and build it. We’d love to hear your deck ideas!



