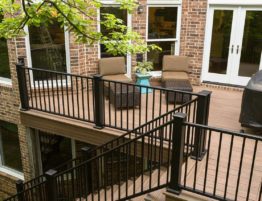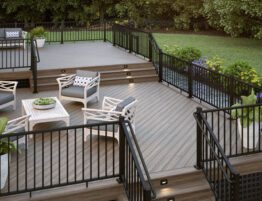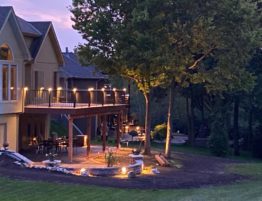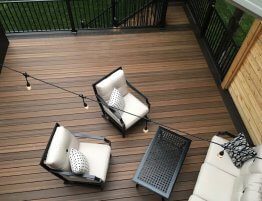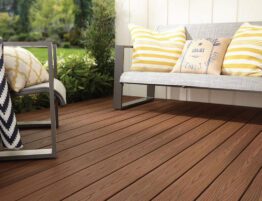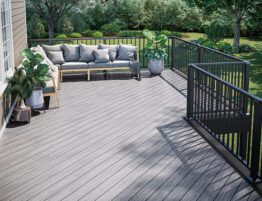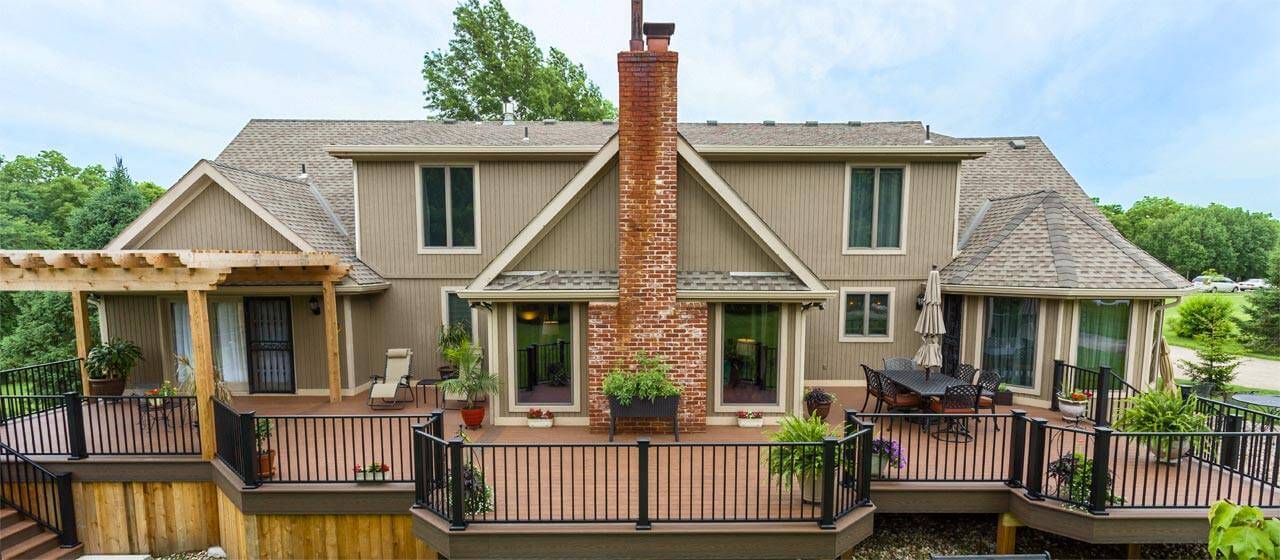
When it comes to designing the deck of your dreams, the best thing you can do is look around, see what’s available, collect all of the ideas you can and then find a builder. We love it when our customers bring pictures of what they like. It’s very hard to know what you mean when you say “beautiful”, but when you whip out a picture and say, “can you build something like this?”, we know exactly what you have in mind. It gets us on the same page more quickly so we can discuss options, budgets, and space in more concrete terms.
Main Types of Decks
The sky’s the limit when it comes to what we can build, so for starters, you’ll want to narrow it down to the type/size deck you want. Once we know that, we can talk about features and budget and get you in the right ballpark. The things that will affect your budget the most include square footage, shape, size, type of decking material, elevation changes, and height. When choosing a design, here are some options to consider:
Low Decks (Ground Level)
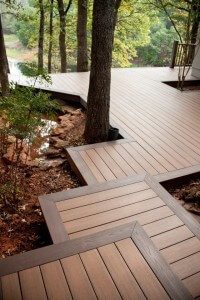 Ground-level decks offer a unique entertainment space that is organic and welcoming. They also raise you just enough to have separation from the ground. This is more of a touchy-feely architectural thing. Think of the texture difference between stone, concrete, tile, and wood. They all have something different to offer when trying to execute how your space feels. We have all seen the photos on Google where the grass and the deck are the same elevation and you can seamlessly walk from deck to lawn. This architectural style is clean, contemporary, and exotic. However, keep in mind that to properly engineer that look is an expensive endeavor. A ground-level deck will cost a premium over concrete, pavestone, flagstone, and paver patios. If budget is top of mind, it is often a good choice to opt for the latter. Another thing that is worth taking into consideration is shelf life. Wood does best in a dry environment. A ground-level deck will get hit by the irrigation system and also harbor more humidity due to its proximity to the ground. These factors impact the shelf life of the deck negatively. Nevertheless, a ground-level deck can be a gorgeous space to relax that evokes class and architectural sophistication.
Ground-level decks offer a unique entertainment space that is organic and welcoming. They also raise you just enough to have separation from the ground. This is more of a touchy-feely architectural thing. Think of the texture difference between stone, concrete, tile, and wood. They all have something different to offer when trying to execute how your space feels. We have all seen the photos on Google where the grass and the deck are the same elevation and you can seamlessly walk from deck to lawn. This architectural style is clean, contemporary, and exotic. However, keep in mind that to properly engineer that look is an expensive endeavor. A ground-level deck will cost a premium over concrete, pavestone, flagstone, and paver patios. If budget is top of mind, it is often a good choice to opt for the latter. Another thing that is worth taking into consideration is shelf life. Wood does best in a dry environment. A ground-level deck will get hit by the irrigation system and also harbor more humidity due to its proximity to the ground. These factors impact the shelf life of the deck negatively. Nevertheless, a ground-level deck can be a gorgeous space to relax that evokes class and architectural sophistication.
High Decks (Second Story)
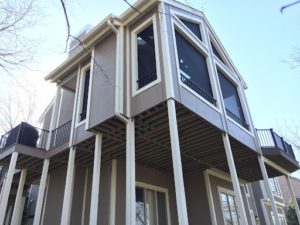 This is where decks shine and what they are intended for on residential homes. Take into consideration the lines of your home when designing your deck. We get a lot of requests for curved decks and 45-degree bump-outs, however, if you follow the symmetry of the home, you can’t go wrong. Be conscious of where the deck ends and the relationship between windows, doors, and corners. Symmetry, continuity, and proper space allocation is the name of the game. If you don’t have any big bay walls or round walls, does it make sense to have a round deck? For staging and value engineering purposes squares and rectangles offer the best cost-per-foot ratio as well as the most flexibility when it comes to staging. One thing to keep in mind is the elevation from grade to finished floor. The higher the deck is off the ground the more expensive the deck becomes due to engineering requirements. In the greater Kansas City area, most municipalities will require an engineer to sign off on deck posts taller than 14 feet.
This is where decks shine and what they are intended for on residential homes. Take into consideration the lines of your home when designing your deck. We get a lot of requests for curved decks and 45-degree bump-outs, however, if you follow the symmetry of the home, you can’t go wrong. Be conscious of where the deck ends and the relationship between windows, doors, and corners. Symmetry, continuity, and proper space allocation is the name of the game. If you don’t have any big bay walls or round walls, does it make sense to have a round deck? For staging and value engineering purposes squares and rectangles offer the best cost-per-foot ratio as well as the most flexibility when it comes to staging. One thing to keep in mind is the elevation from grade to finished floor. The higher the deck is off the ground the more expensive the deck becomes due to engineering requirements. In the greater Kansas City area, most municipalities will require an engineer to sign off on deck posts taller than 14 feet.
Two-Level Decks
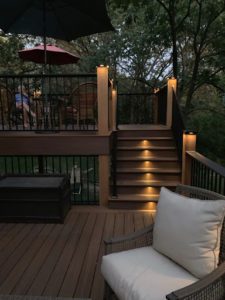 Two-level decks help create designation defining an area. This adds interest and character to the deck in general, enhancing the experience from point A to point B. Think of a home with an open floor plan vs. one with specific rooms. The open floor plan allows you to flow from the kitchen to the living room to the dining room without hard boundaries. A home that has more walls tells you hey, this is the kitchen, this is the living room, this is the dining room, and provides separation with a hard boundary such as a wall. The same thing can be said for decks. If you want to have two separate spaces used for specific purposes, a two-level deck has a lot of appeal. Upper elevation can be formal dining while the lower elevation is casual with a sectional and fire coffee table. A two-level deck also can help break up a long run of stairs, providing a point of interest on the way to the ground. Oftentimes, a mezzanine deck can be a great addition for the kiddos. When guests come over, the kids will have their space closer to the yard where they can play and the adults have the deck above with an unobstructed view of the kids and easy access to the house. Keep in mind, a two-level deck is typically more expensive than a single level.
Two-level decks help create designation defining an area. This adds interest and character to the deck in general, enhancing the experience from point A to point B. Think of a home with an open floor plan vs. one with specific rooms. The open floor plan allows you to flow from the kitchen to the living room to the dining room without hard boundaries. A home that has more walls tells you hey, this is the kitchen, this is the living room, this is the dining room, and provides separation with a hard boundary such as a wall. The same thing can be said for decks. If you want to have two separate spaces used for specific purposes, a two-level deck has a lot of appeal. Upper elevation can be formal dining while the lower elevation is casual with a sectional and fire coffee table. A two-level deck also can help break up a long run of stairs, providing a point of interest on the way to the ground. Oftentimes, a mezzanine deck can be a great addition for the kiddos. When guests come over, the kids will have their space closer to the yard where they can play and the adults have the deck above with an unobstructed view of the kids and easy access to the house. Keep in mind, a two-level deck is typically more expensive than a single level.
Multiple-Level Decks
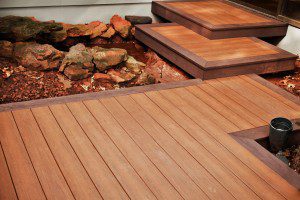 Multi-level decks are the most architecturally appealing and sophisticated. Like the two-level deck, it allows you to make a statement with the design and create a truly unique experience. Take everything I said about the two-level deck and multiply it. I absolutely love the way multi-level decks look and feel. That being said, they can be very expensive. Other than the price tag, the main thing to executing a killer multi-level deck is space allocation. Space allocation is the biggest mistake I see people make. My personal theory on this is that the client absolutely loves the concept of the design, but in an attempt to get the deck to a more palatable cost, they shrink the size or use poor space allocation to begin with. Multi-level decks require the forethought of planning each space’s intended use and knowing how much space is required to accommodate furniture and egress (traffic flow and exit routes). If you do not take space allocation into account, or push the boundaries by downsizing, you could very well end up with a bunch of really expensive unusable deck levels. Plan, plan, plan – and when you think you’ve got it, go over all of the specs on the furniture for the space, add egress, and then triple check. If you do this, you will have one of the coolest decks in town.
Multi-level decks are the most architecturally appealing and sophisticated. Like the two-level deck, it allows you to make a statement with the design and create a truly unique experience. Take everything I said about the two-level deck and multiply it. I absolutely love the way multi-level decks look and feel. That being said, they can be very expensive. Other than the price tag, the main thing to executing a killer multi-level deck is space allocation. Space allocation is the biggest mistake I see people make. My personal theory on this is that the client absolutely loves the concept of the design, but in an attempt to get the deck to a more palatable cost, they shrink the size or use poor space allocation to begin with. Multi-level decks require the forethought of planning each space’s intended use and knowing how much space is required to accommodate furniture and egress (traffic flow and exit routes). If you do not take space allocation into account, or push the boundaries by downsizing, you could very well end up with a bunch of really expensive unusable deck levels. Plan, plan, plan – and when you think you’ve got it, go over all of the specs on the furniture for the space, add egress, and then triple check. If you do this, you will have one of the coolest decks in town.
Deck/Patio Combos
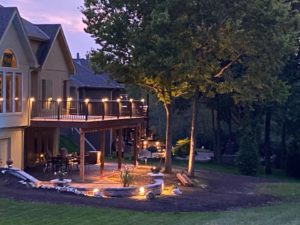
Deck and patio combos make a lot of sense no matter how you slice it. The upper deck provides refuge from the sun and can help create a really neat space on the patio. Get creative here. Adding a TV, screen walls, storage, lighting, ceiling fan, or bar & grill are all possibilities. Patios are less expensive and make more sense on the ground level so you get more real estate for your money. Consider running the patio out further and adding a pergola, fireplace, or fire pit for a point of interest.
Tile Decks
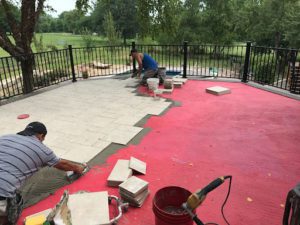 If you are not the DIY kinda person, you might be better served paying the premium for a tile deck. The tile deck will create a dry space for the deck joist allowing you to finish it much like the inside of your home. If you want to take your space to the next level, nothing does it better than a tile deck with a tongue and groove ceiling with recessed lighting. However, if you are the DIY kind, give the folks at Metal Panels Inc. a call and they can get you everything you need.
If you are not the DIY kinda person, you might be better served paying the premium for a tile deck. The tile deck will create a dry space for the deck joist allowing you to finish it much like the inside of your home. If you want to take your space to the next level, nothing does it better than a tile deck with a tongue and groove ceiling with recessed lighting. However, if you are the DIY kind, give the folks at Metal Panels Inc. a call and they can get you everything you need.
Stairs or No Stairs (Landings)
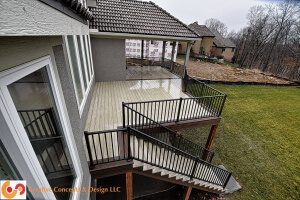 Fact: You do not have to have stairs on your deck. I run into a lot of folks who just don’t realize that stairs are optional. It is not uncommon for stairs to run anywhere from $6,500.00 to $10,000.00, so make sure it’s something you need vs. want. When you sell your home, your lowest ROI will be in the stairs. That being said, stairs have a lot to offer to those who have dogs, children, and homes that do not have a walkout basement. There are lots of ways to configure stairs. Whether you do a straight run, intermediate landing, or spiral staircase on your deck, take into consideration how the stairs will affect the use of the area below the deck. To get an idea of how much run a set of stairs will have, a deck that is ten feet off the ground will have 15 steps and the stairs stringers will have a 157.5” (a little over 13 feet) run.
Fact: You do not have to have stairs on your deck. I run into a lot of folks who just don’t realize that stairs are optional. It is not uncommon for stairs to run anywhere from $6,500.00 to $10,000.00, so make sure it’s something you need vs. want. When you sell your home, your lowest ROI will be in the stairs. That being said, stairs have a lot to offer to those who have dogs, children, and homes that do not have a walkout basement. There are lots of ways to configure stairs. Whether you do a straight run, intermediate landing, or spiral staircase on your deck, take into consideration how the stairs will affect the use of the area below the deck. To get an idea of how much run a set of stairs will have, a deck that is ten feet off the ground will have 15 steps and the stairs stringers will have a 157.5” (a little over 13 feet) run.
Built-in Deck Seating, Planter Boxes, Swings, or Beds
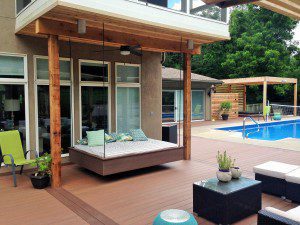 If you are looking for a substantial look, built-in seating is the way to go. Most built-in elements can be finished using the same composite as we use on the deck floor. This will make it very resistant to the elements and provide a seamless look for years to come. When planning for built-ins, pay special attention to how you plan to stage the area because you will be limited on reconfigurations.
If you are looking for a substantial look, built-in seating is the way to go. Most built-in elements can be finished using the same composite as we use on the deck floor. This will make it very resistant to the elements and provide a seamless look for years to come. When planning for built-ins, pay special attention to how you plan to stage the area because you will be limited on reconfigurations.
Under Decking
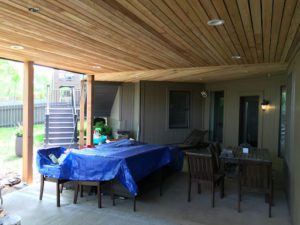 Under decking is a sub-roof system made from either metal, aluminum, or polymer panels. These panels are fixed to furring strips on the bottom side of the deck joist and are slightly pitched so water sheds into a gutter system. Under decking allows you to create an outdoor area that is protected from rain. This system generally retails anywhere from $20.00-$30.00 per sq. ft. Make sure your expectations are in line with performance and you will be happy. There are drawbacks to this system, however, if you DIY, you can save a considerable amount of money and will have the knowledge to take care of any repairs.
Under decking is a sub-roof system made from either metal, aluminum, or polymer panels. These panels are fixed to furring strips on the bottom side of the deck joist and are slightly pitched so water sheds into a gutter system. Under decking allows you to create an outdoor area that is protected from rain. This system generally retails anywhere from $20.00-$30.00 per sq. ft. Make sure your expectations are in line with performance and you will be happy. There are drawbacks to this system, however, if you DIY, you can save a considerable amount of money and will have the knowledge to take care of any repairs.
Pergolas, Pavilions, and Gazebos
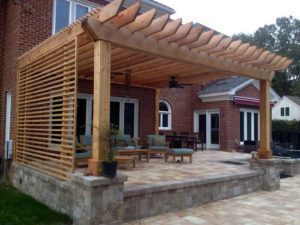 Pergolas: I could dedicate an entire blog to pergola designs. Some folks have a tough time seeing the value of a pergola, however, once they have visited a project, they immediately understand its value. Pergolas do not offer rain protection but they do offer shade from the sun, a structure to stage with furniture, lighting, blinds, curtains, and architectural screen walls. They allow you to express your architectural taste, style, and sophistication. If you want to make a statement and say, contemporary, modern, rustic, French country, or whatever you are trying to pull off, the pergola can execute it. I also like pergolas because they’re a nice hybrid for an indoor or outdoor space. You can still get fresh air with a pergola vs. a full enclosure.
Pergolas: I could dedicate an entire blog to pergola designs. Some folks have a tough time seeing the value of a pergola, however, once they have visited a project, they immediately understand its value. Pergolas do not offer rain protection but they do offer shade from the sun, a structure to stage with furniture, lighting, blinds, curtains, and architectural screen walls. They allow you to express your architectural taste, style, and sophistication. If you want to make a statement and say, contemporary, modern, rustic, French country, or whatever you are trying to pull off, the pergola can execute it. I also like pergolas because they’re a nice hybrid for an indoor or outdoor space. You can still get fresh air with a pergola vs. a full enclosure.
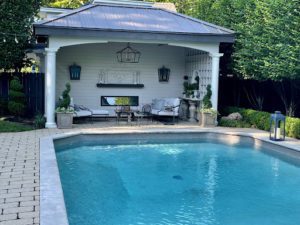
Pavilions and pools go hand in hand. They can be expensive, but the juice is worth the squeeze. A good example of pavilion inspiration is the poolside pavilion below. Once again, options and style are limitless.
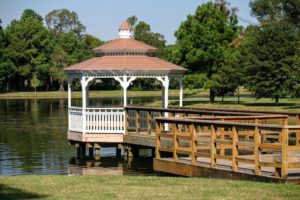
Gazebos have a place in historical settings. They are delicate and oftentimes ornate. Due to their shape, they can be challenging to stage. If you have a newer home that is not based on a Victorian or historical style, be careful not to date it with a Gazebo.
Current Deck Trends and Things to Consider
Larger decks are becoming popular. There is a trend toward defining individual spaces on a deck for different purposes. For instance, fire tables and fire pits have grown in popularity. Many homeowners create a comfortable area with seating around a cozy fire pit or fire table. Shade structures like pergolas, lanais, and gazebos create welcome retreats on hot sunny days. They also offer the option of creating privacy from nosy neighbors or nearby streets or public areas. Incorporating garden and plant space creates a zen atmosphere perfect for relaxing and winding down after a long day or week of work.
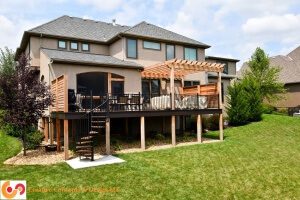
Another benefit of larger decks is that a sprawling deck on the back of the home can add a ton of usable square footage to your home for roughly 35% of the cost of a home addition. This boosts your ROI making it a great investment. Besides being a good investment, it allows for overflow when entertaining. Outdoor entertainment has been trending and the average deck size has been increasing since the financial crisis in 2008.
Things I like to consider when designing a large deck are the maximum number of people you plan to entertain and the type of environments you want to create. If you plan to entertain six people and want dining, casual seating, and a grill area, you will need a minimum of 12’x12’ space to dine, 14’x14’ for casual seating, and 5’x5’ for the standard size grill area. Having a large deck also allows for many different elements such as a covered space, semi-covered, and open air. Think screened-in enclosure, pergola, fireplace, bar, grill, table, couches, outdoor TV, planters, bar, cooking area, martini or cigar deck…all of this can be accomplished with enough square footage. That being said, keep the deck in proportion with the home. There is a point of diminishing returns and it will start to feel like Noah’s Ark.
I hope this has informed and inspired you and you’re excited to get your deck project underway. Please call us if you have questions. We will be happy to guide you when it comes to design, materials, railing, budget, and more. We build decks, pergolas, and entire backyard retreats every day, so we’ll be able to give you some great advice and help you avoid any mistakes.
Call us at (816) 301-0275 or contact us online. You can even schedule a design meeting and get a free quote. We’d be thrilled to build your deck.


